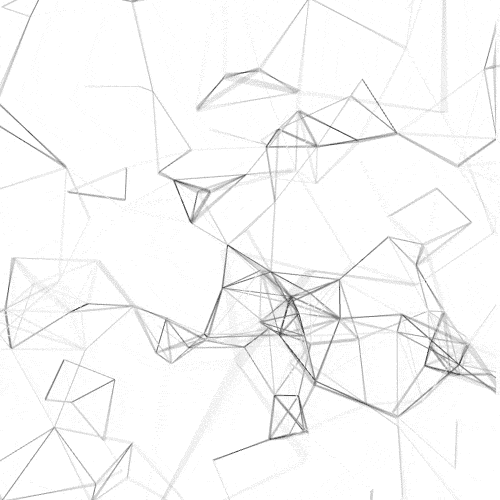AutoCAD Projects
Professional architectural drawings created with precision and attention to detail
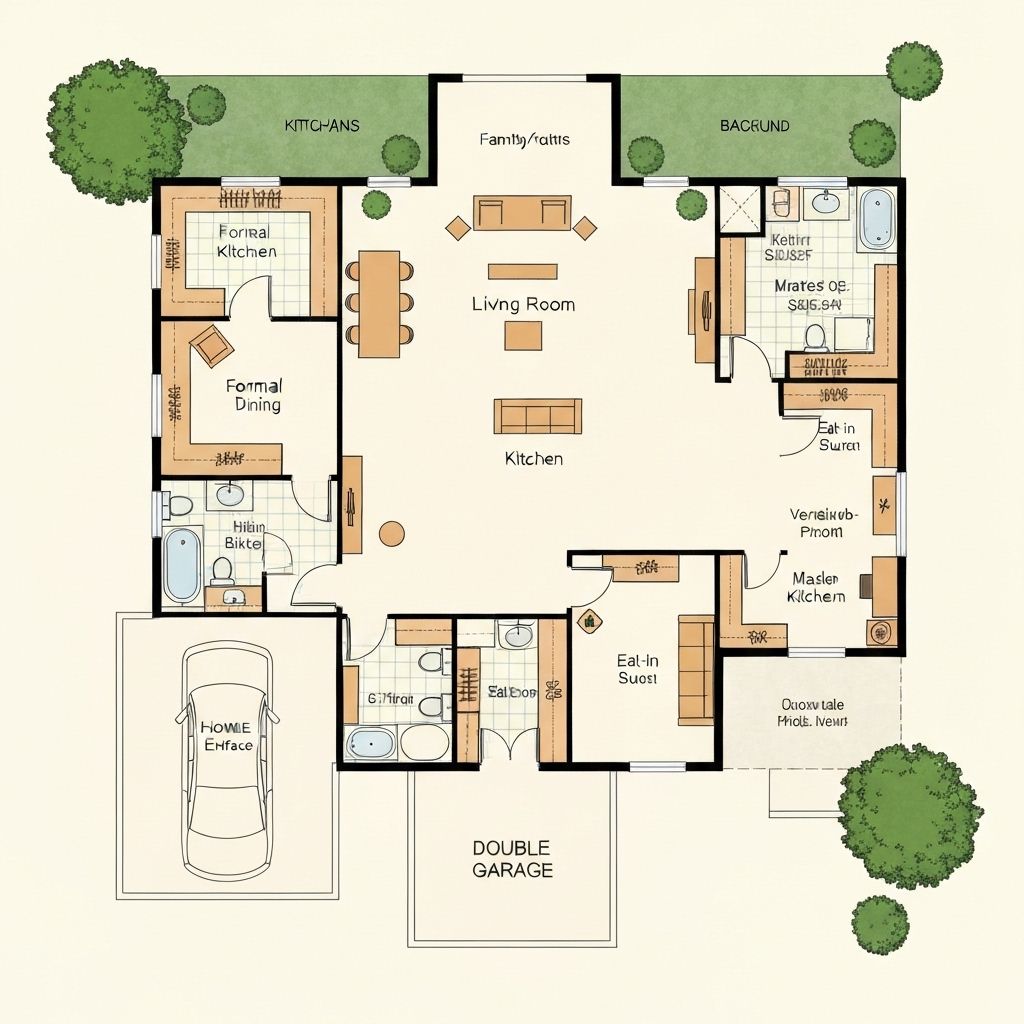
Residential Floor Plan
Complete residential floor plan featuring 2 bedrooms, kitchen, living room, 2 bathrooms, and garage with detailed dimensions.
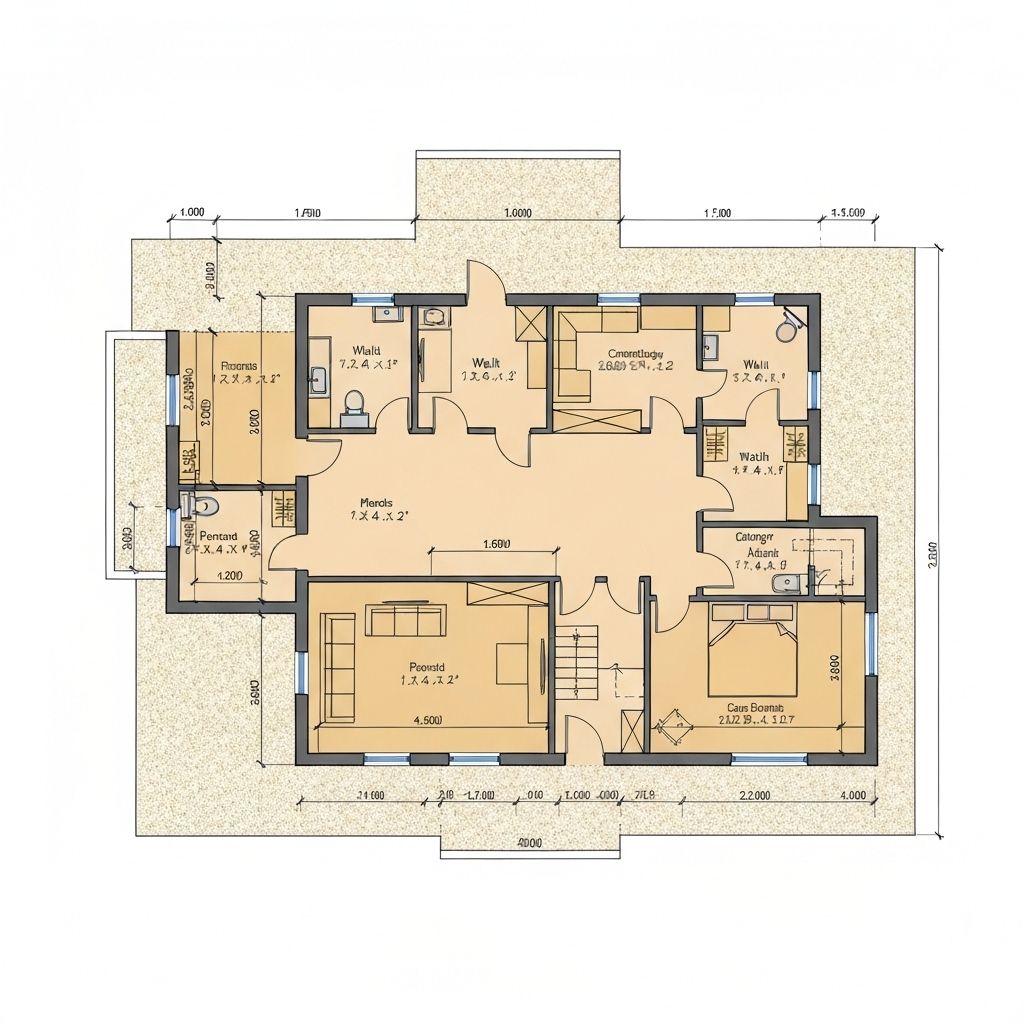
Foundation Plan
Detailed foundation layout showing structural elements and room positioning for residential construction.
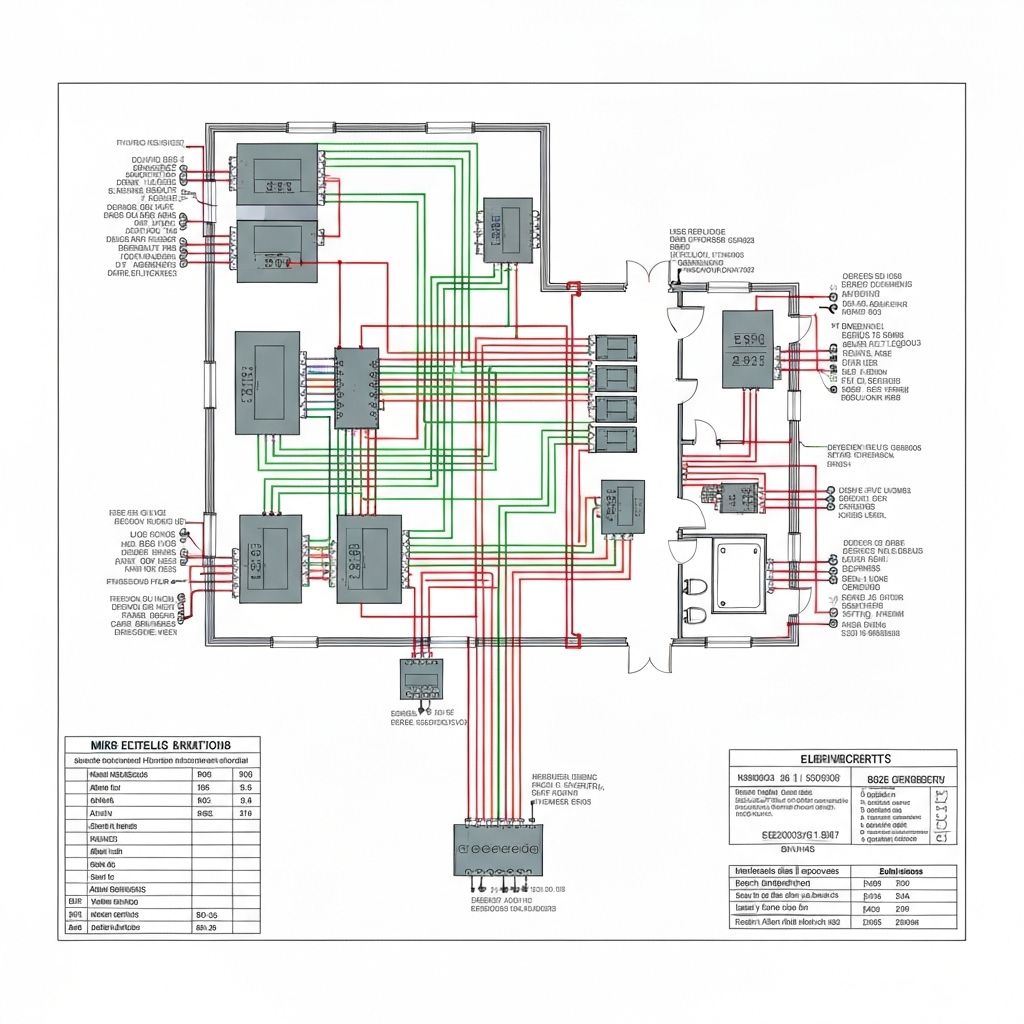
Electrical Plan
Comprehensive electrical layout with wiring diagrams, outlet placements, and electrical symbols legend.
Other Creative Work
Additional projects showcasing web development, graphic design, and creative solutions across various industries.
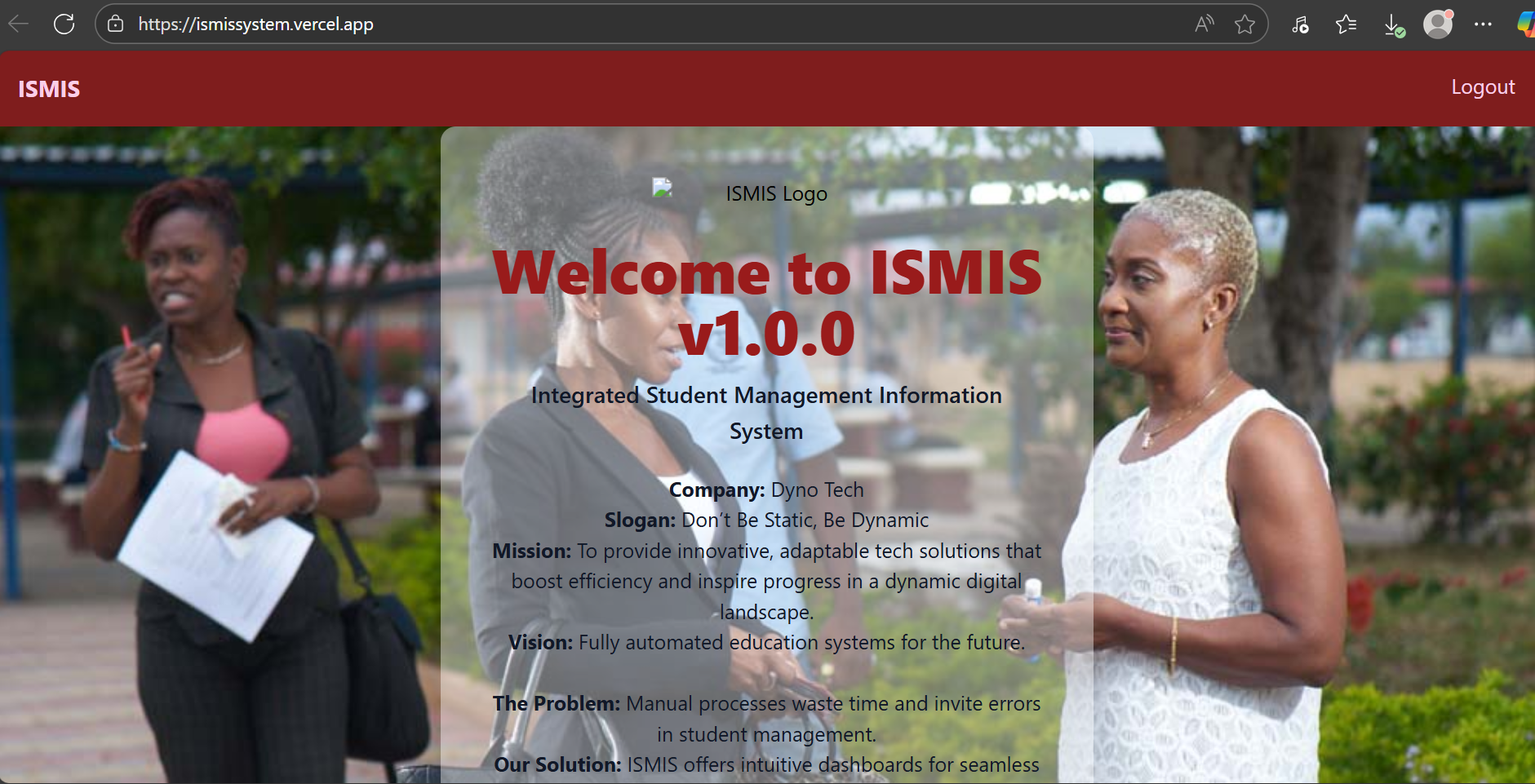
ISMIS Student Management System
Integrated Student Management Information System with intuitive dashboards for seamless educational administration.

Beach Party Event Flyer
Vibrant promotional flyer design with tropical theme and dynamic typography.
